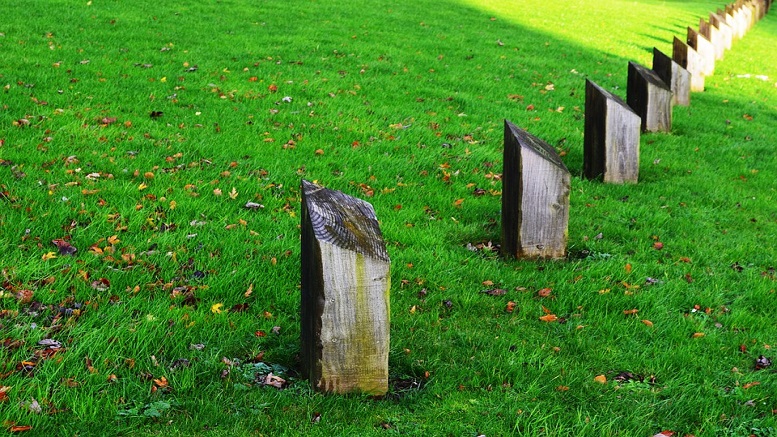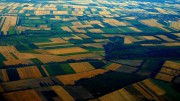So, has any GIS Technician, Analyst, or Manager seen themselves in a situation where you have spent many hours designing and creating a map or web mapping application only for someone to come and say, “That boundary doesn’t seem to be correct?” Then they grab the paper map and a red pen and proceed to draw what they know as the boundary. This as we all know is not very helpful information. It is neither accurate nor verifiable, as much as they swear that is the correct the shape.
So how do you get the correct footprint of the boundary area that is complete, verifiable and traceable? The answer is you locate the original survey. Sounds fun right, not really. Converting metes and bounds from an ancient survey is not always the easiest task.
There are several ways to do this task in GIS and most start by searching the term metes or bounds or parcel boundary in the ArcGIS Desktop help section? Most user are pointed to a tool called “Parcel Fabric”, with which the term parcel fabric most GIS users should be familiar by now. If you follow through all the tutorials and help sections, it seems like a pretty intensive process to go through when all you need is this one boundary; because trying to explain Topology to someone outside the industry, one finds themselves staring at a confused person and deeply wishing they had just not asked you how to do it.
But there is a simpler way to do this using: the existing editing tools in the main Editing Toolbar and settings. Yes, you have a parcel footprint mapped in record time if you follow this simple workflow. This makes it easy and no calculations, no guessing, and no having to reformat the values from the original land survey.
You can type it in as is! This first set of instructions is your data prep; and it is so much easier than building a Parcel Fabric.
- The first thing you want to do is make sure that you have a polygon file in your map in which to place the footprint you are about to create. If one is not, or does not, exist create one in ArcCatalog using the Coordinate System provided in the original survey and add it to your map.
- Make sure that both the polygon file and the data frame layer are in the same Coordinate System to avoid projection issues. If they are not change your data frame to match the Coordinate System, and the map units of the file you created based on the referenced coordinate survey from the original document.
- Under the Editing Toolbar, select “Options” and then the “Units Tab”. On this tab you will find different options to set your “Direction Type”, “Direction Units”, “Format”. If there is any “Ground to Grid Corrections” needed. Usually all of these factors can be found on the schematic drawing or written in the metes and bounds legal description. In my opinion, about 80% of the time you can start out with the North Azimuth direction.
- Finally, Right-Click on the polygon file and select “Start Editing”. The “Create Features Template” Window should pop up and select the polygon file you are creating the new feature in and then select the “Polygon Template”.
Now you are ready to create this parcel, get it out of the way and get back to making beautiful maps. The next steps involve drawing the boundary and finishing your sketch.
- Right-Click in the map area and select “Absolute X,Y”. Here you will enter the coordinates from the Point of Beginning (POB) from the survey. These are usually in a Geographic Coordinate System format. This creates your first point for your boundary and places it geographically accurate to the spatial reference of the original Coordinate System of the survey.
Remember my anagram as you will find this in X,Y or E,N formats.:
My EX lives in NY. (E=X and Y=N)
- At this point, the user needs to go back to the “Editing Options” window and change the “Direction Type.” (Usually, this is the case) to Quadrant Bearing and select “OK’ to exit out of the settings window.
- Right-Click again and select “Direction/Distance” tool. Here you enter your direction (for example, S2° 30’ 17” W). The correct format for this is to enter the first direction followed by a space then each number in sequential order (Degrees, Minutes and Seconds) separated by a hyphen, then followed by a space and the last direction. (s 02-30-17 w)
- Tab over to the next window for your “Distance” calculation and type in the given length of the line from the survey and hit the “Enter” key. This draws your next point. Now, from this point you will repeat this action through each line of the physical metes and bounds.
- Once you have completed mapping the boundary lines for the parcel footprint you will Right-Click and Select “Finish Sketch”. This completes and closes your Polygon boundary.
- Now that you have the correct outline representing the area of land, “Save Edits” and “Stop Editing” from the Editing Toolbar.
There, you have parcel editing made easy and quickly. Once you get to a point where you are handling large amounts of parcel data and need to do more accurate analysis, a Parcel Fabric may be a good idea. But for now, if you just need to know where this thing is this will get you through it and correctly draw it easily and efficiently.




Be the first to comment on "Parcel Editing – 101 Know Your Boundaries"